Before we start today with a tour, I have a quick announcement! For those waiting, I do have a limited number of Christmas Tree Ornament kits ready to go right now! I wish we could have gotten more together, but we’ve done our best, and I hope you are able to get one if you’ve been waiting. I’ve also restocked Christmas Flowers and Snowy Cabin, two 4″ kits that sold out quickly.
On to today’s topic!
I sorely wanted to use video to walk you through my new studio space where all things Needle ‘n Thread now happen. Alas, video wasn’t in the stars.
Instead, I’m going to take you on a little photo tour, where we can walk through the space together and I can tell you about it.
Be not alarmed! We didn’t clean up before this! We’ve been working hard and we have stuff out. Shock, horror! It’s inevitable. We’re a workshop more than anything else, and some days, we just don’t have a chance to do a thorough put-away at the end of the day. So things might look somewhat cluttered here and there.
Enough excuses, right? Let’s go for a stroll.
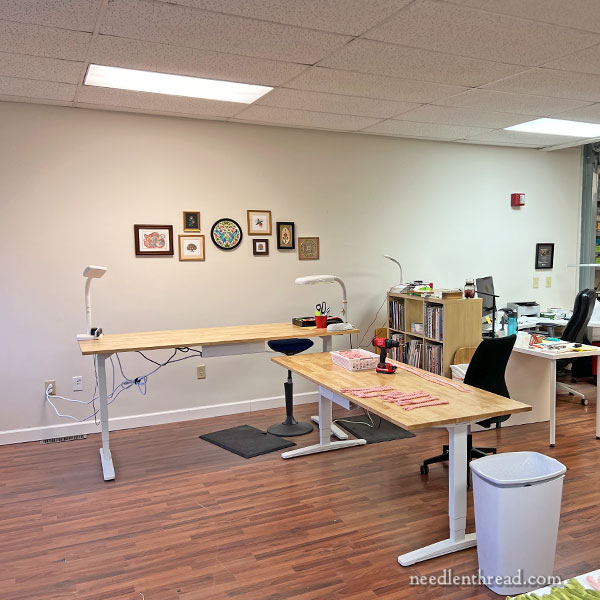
If you came in the front door of the studio and looked left towards the main work area, this is what you’d see.
The front third of the space is devoted to our regular work area, where we stitch, put kits together, design, drink tea or cocoa when needs must, and generally do what we do.
It is also the space that we will use when we finally get back to hosting local classes.
We haven’t finished hanging a gallery wall – but we started to. Remember when we talked about framing last summer? We were able to put a few pieces up from that adventure. We still have other pieces to frame, so that wall should fill up nicely.
Fortunately, we have this one west wall that the sun doesn’t touch, so we figured it would be a perfect place to hang finished needlework pieces.
I still need to figure out something for electrical cord control…
And yes, just behind the table area, you can see my desk, which is the messiest spot at the moment. I swear, it was neat yesterday morning!
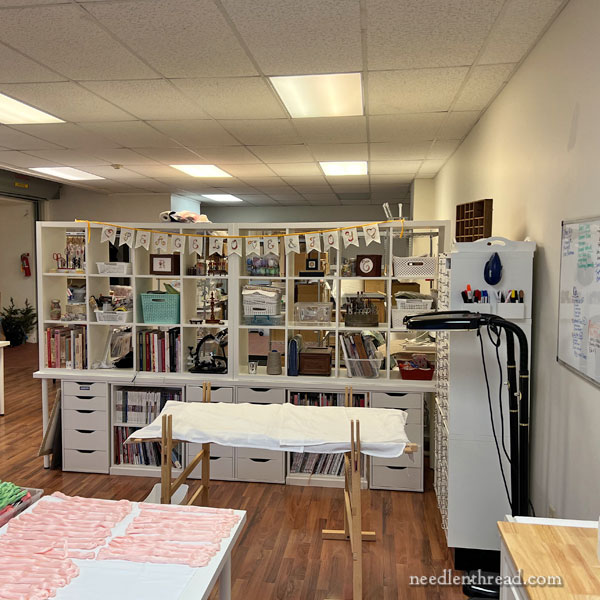
If you turn your head a little to the right as you come in the door, you’re faced with the Cubbies of Cubbies. This was a good idea! We have some good storage and organizational space here, for current work and for items that we reach for often.
We still haven’t finished organizing the tool and equipment drawers. We have a labeling solution for those that’s going to work out great, and I can’t wait to get them labeled!
You can see the trestle frame that holds the goldwork project we’re working on.
And there’s another work table up here, presently loaded with floche. We’re processing a bunch of floche right now. We’ve created some new color packs, so that’s one thing we’re working on.
On top of the cubbies, I was (finally) able to hang this pennant banner, a gift from the Valley Quail EGA chapter. I’m so excited to have a display spot for it!
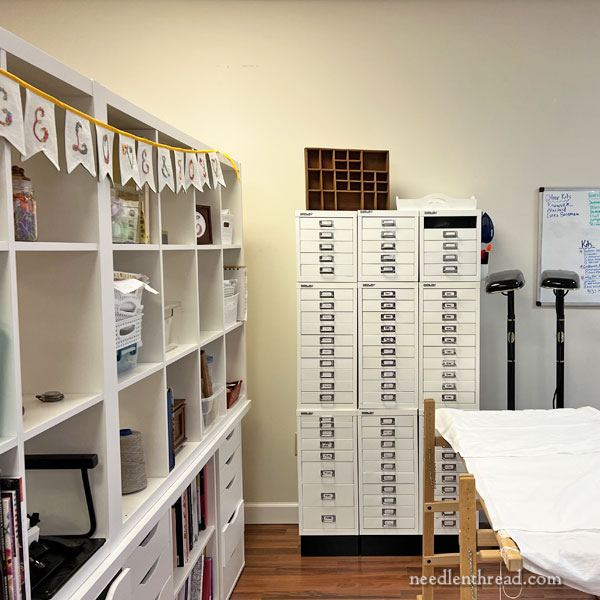
In front of the cubbies, against the wall, we’ve conceived a new arrangement for my Bisley thread cabinets, which I wrote about here.
We had to do a little rigging to hold them up in a stacked configuration like this, but it was worth it! They take up a lot less space along the wall, and they are much easier to access, since the majority of the drawers don’t require squatting to read the labels.
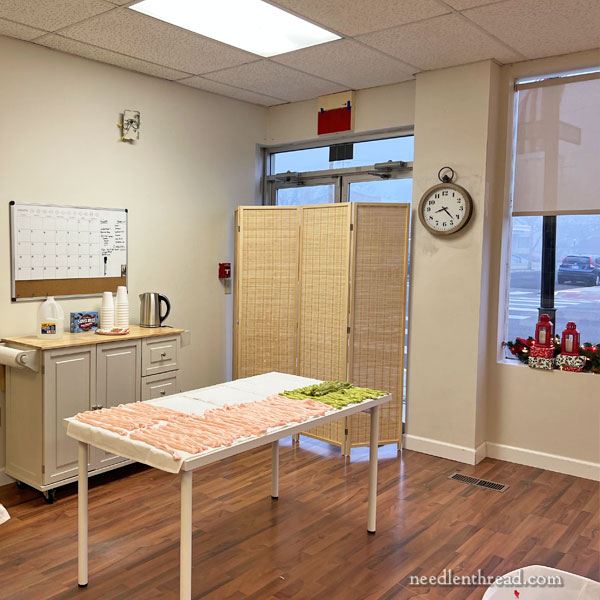
The funny thing is, we never see the space from the front door, as if we walked in through the door.
This is the view we normally see, looking towards the front door from the edge of my desk area.
We have a little kitchen cart up near the door, against the wall. On it, we have the requisite items for making a cup of tea (or cocoa), and we also store drinking water there. Now, about that cart. It was definitely a small tuition payment to the School of Life. Worst furniture purchase ever. But it was within the budget, so I reckon it will have to last until… well, until it doesn’t. We’ll see!
The screen / room divider blocks off the front door. On the other side of it, there’s a little table adorned with a Christmas tree for display, so that it doesn’t look too unwelcoming! In fact, there’s even a small welcome mat.
We have a lock problem with the door, so we find it better to keep it locked at all times and just use the back door. Also, the big glass doors bring the full force of the sun straight in. So the screen cuts down on that. It also keeps me from feeling like I’m in a fishbowl when I’m working in here in the early mornings and evenings, when it’s dark out. In the spring, the door will be part of the front remodel of the building.
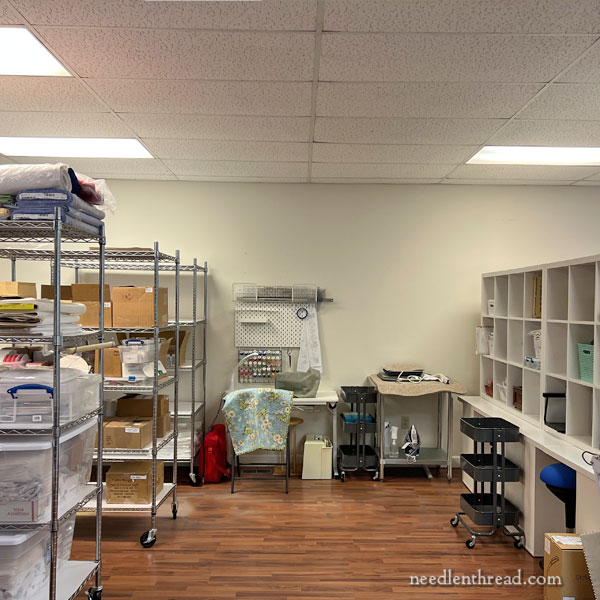
Behind the cubbies, we get into the real manual labor of some things!
We have the sewing machine set up here. This is also the space we will use when we start preparing ready-to-stitch, pre-printed dry goods again. There’s a lot more room here than it seems in the photo, and it will be well-used.
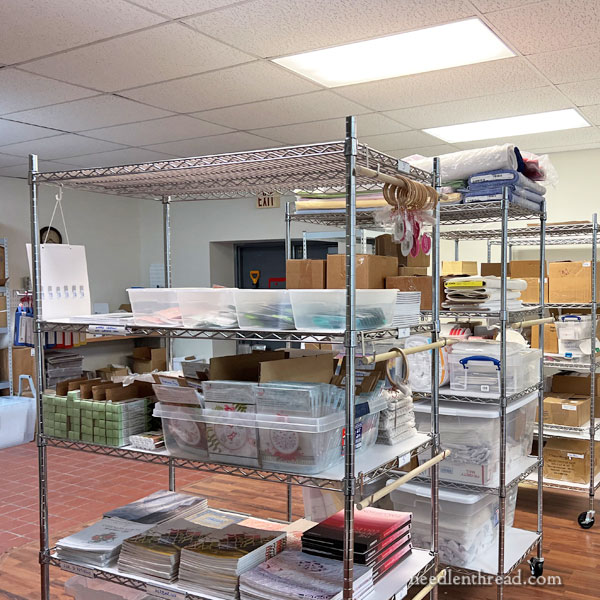
Just beyond that area, we have The Shelves. These are rolling 24″ deep shelves on which we organize inventory and anything that we sell or that we use to make the things that we sell. Books, kits, supplies are all organized on these shelves.
I chose rolling shelves for this area, so that we can easily arrange them if we need to. We have them spaced apart, so that we can access them from all sides. it’s a very nice situation for organizing our goods – so much better than what we were limited to in the residential space that we were in previously.
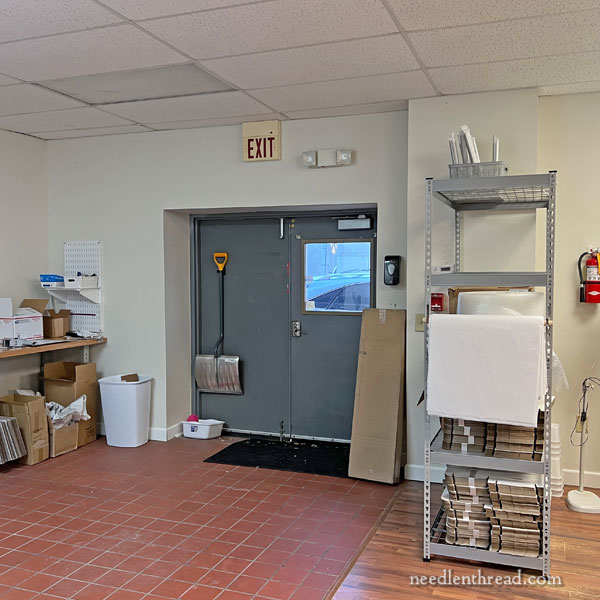
And as you walk past The Shelves, the space opens up again. Here, you can see the Back Door – where every single leaf in northeast Kansas likes to congregate. For some reason, the sidewalk right in front of that door is well over ankle deep in leaves every morning. I don’t know where they come from (well, trees, obviously) and I don’t know why they gather right there and only right there, but they do! The door is flush with the wall of the building, so it’s not as if the wind eddies there. It’s very odd.
In any case, this area is our shipping area…
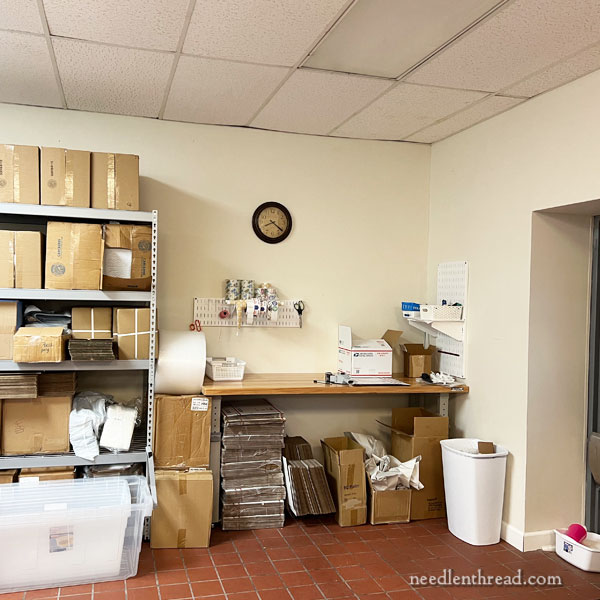
…and this is our shipping table, where we package up parcels. It’s surrounded by the supplies we use to ship parcels.
It doesn’t look like much, but this is a great space! Before, we had a tiny desk in a bedroom. With this shelf space and worktable space, we’re able to access supplies so much more easily, and we’re able to package much more efficiently.
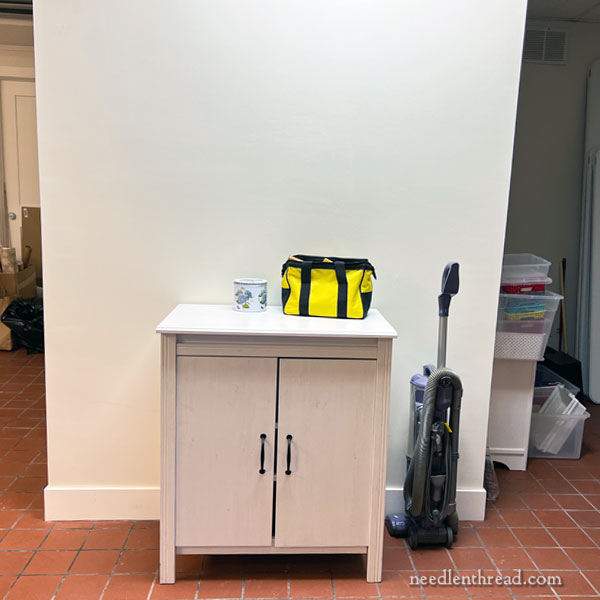
If you turn around to your left after facing the shipping table, you’ll see this small wall, which is the back wall of the newly installed bathroom in the back of the building. That’s our tech-and-tool cabinet.
It’s amazing how much tech-and-tool stuff is necessary in this operation! We store extra lights, cords, photo equipment, tools, and the like in there.
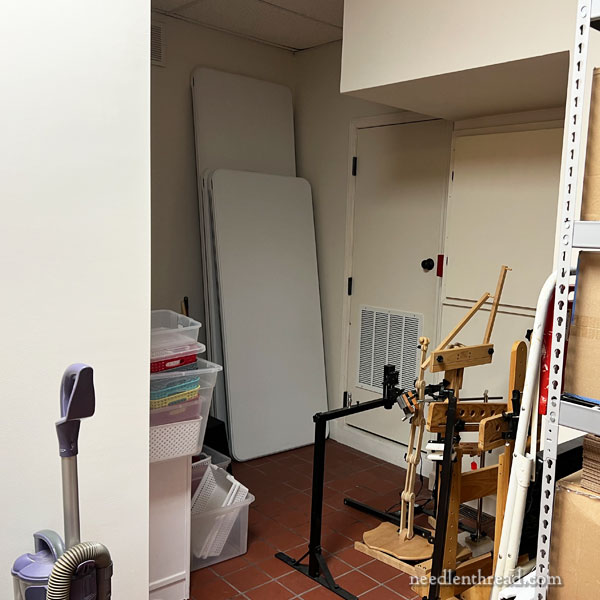
And back in the small nook behind the bathroom, we have the equivalent of the catch-all. It looks unorganized. It’s not, really. This is where we have our embroidery stands, our extra tables, extra chairs, extra containers for organizing and kitting and the like, and we also have a mop sink and a switch room back there.
We keep furnishings that we don’t use regularly here, where they are out of site but easily accessible.
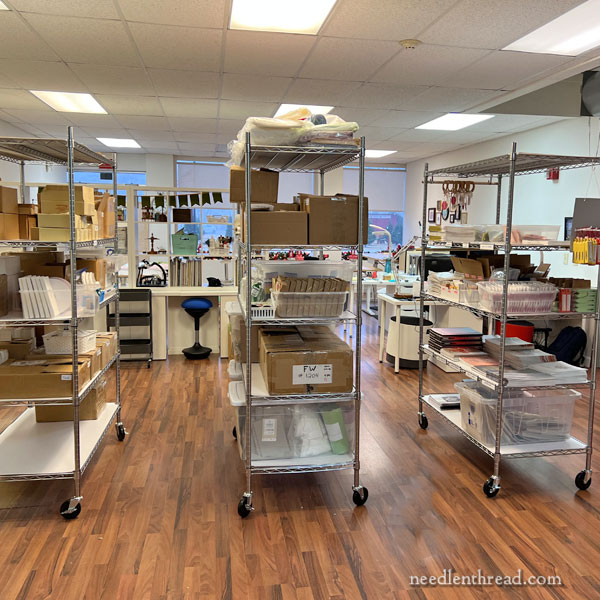
If I turn around and look to the front of the building, this is what it looks like.
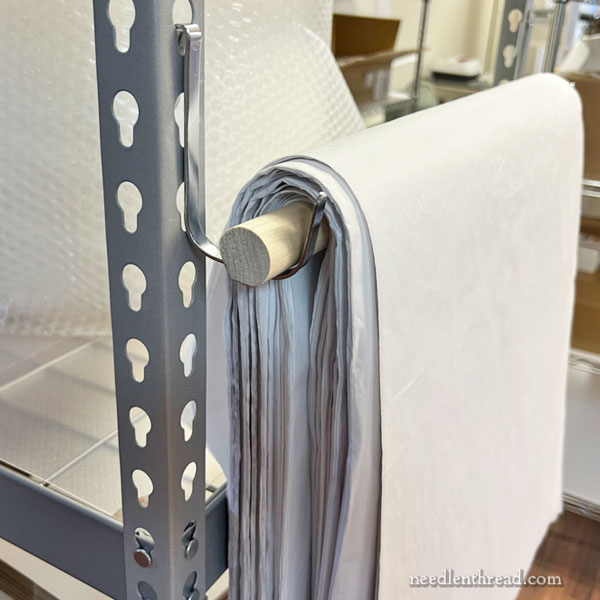
One of the best parts of the shelves being separate from each other is that we can use the ends of the shelves to accommodate supplies and sellable goods.
For example, with hooks and dowels, we’re able to hang tissue paper on a shelf end, for packaging.
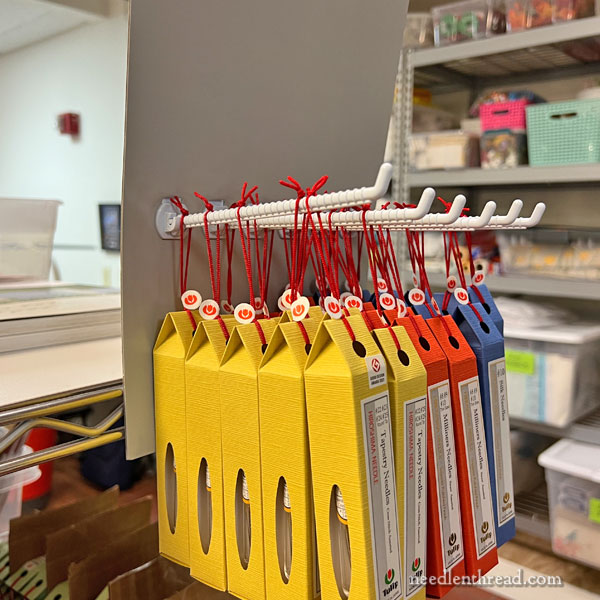
We have this temporary tiny “peg board” that came with our latest shipment of Tulip needles hanging on one shelf, and it has inspired us to rig a real hanging peg board on the shelf end so that we can hang all the needles we have in stock, as well as other small items.
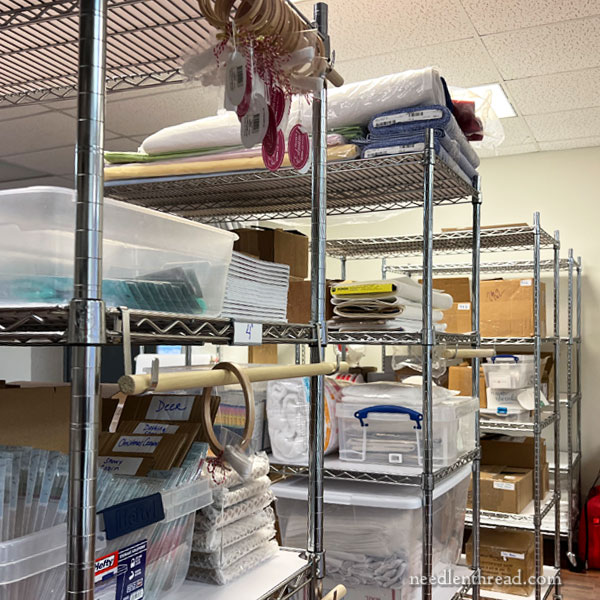
We also have a hook and dowel system that we hang all our hoop stock on. We have a new shipment on the way, so it will be fun to see these fill up again.
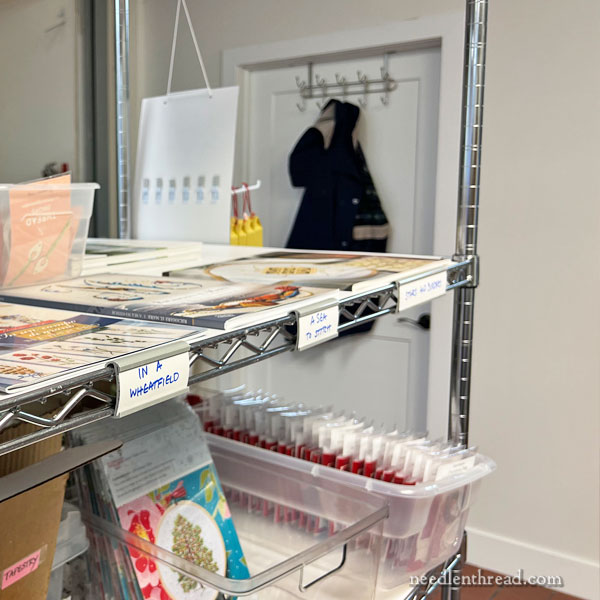
The wiring shelving units are so roomy! We’re able to store all the books we carry nice and flat on the shelves (which are lined), and we have a label for each book. If we need to shift things, the labels are removable.
And we store kits in small labeled tubs on the shelves, too.
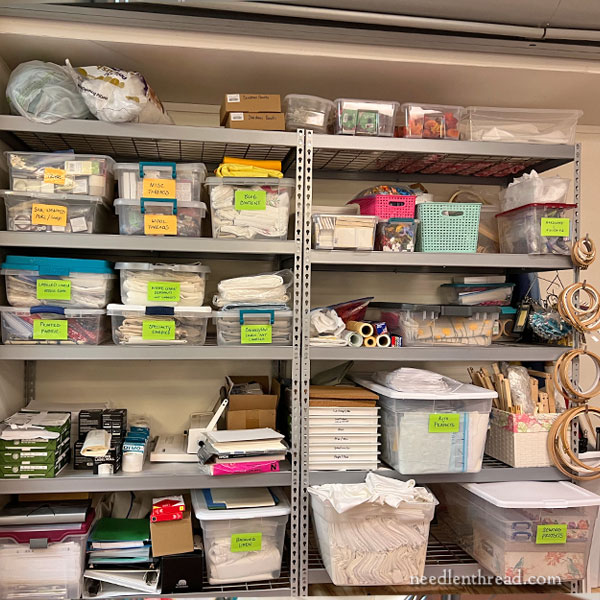
Now, this space is a bit odd. Here, the floor used to slant as part of a passage between the building we are in and the building west of us. At one point in the history of these buildings, the wall between the two buildings was partially removed, so that the buildings could work as one building. But the floor of one was higher than the other, so a sloping floor was put in.
When the wall was closed up again, there was still a sloping floor, which struck me as wasted space. We had a platform built on the floor against the new wall, so that we could secure a couple industrial shelves against that wall, where we store all the “working” supplies that we use in the studio – from fabric pieces to beads to extra linen, hoops, frames, office supplies, batting, rolls of fabric, some threads that don’t have cabinet space yet, and so forth.
I know it looks like a mess, but it’s actually pretty organized and very accessible. It’s so nice to easily see what what’s what and to be able to retrieve the things we need easily!
Though, granted… industrial shelves are never pretty, are they? Now what I’d call “functional beauty” – but they are beautifully functional, and that’s what matters right now.
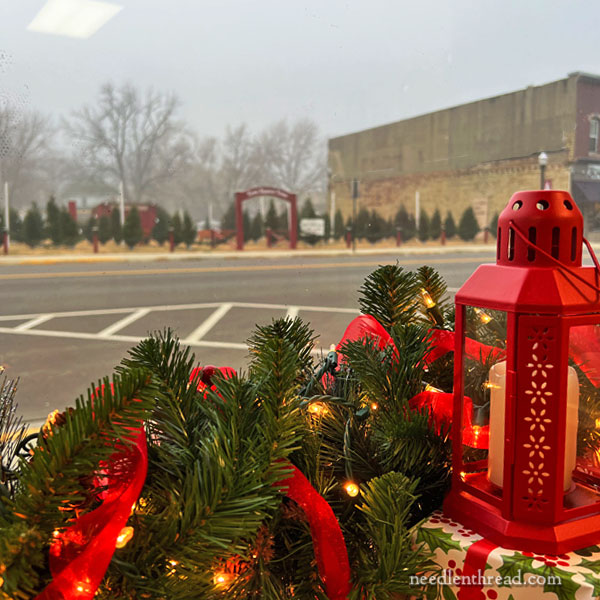
Perhaps my favorite aspect of the new space – and also, in fact, my least favorite! – is the front window area. I love being able to decorate the windows for Christmas! And I love seeing the Christmas tree lot across the way, especially in the evenings when the lights come on. And I love occasionally seeing the (albeit small) world go by. It’s fun!
The windows, though, have a flip side. They are single pane, old windows. They let in a lot of the southern sun, which can warm the place up rapidly. We have solar shades to help, but come summer, they won’t do the trick. So in the spring, with the clean up on the front of the building, I think new windows will have to be part of the plan.
Another negative aspect of the windows is this: while I love seeing the world go by, that world sure does make a lot of noise! Wow. I had no idea that traffic in our little town (along the highway 24 corridor in northeast Kansas) is practically nonstop all day long. And traffic makes a lot of noise. So that’s something to get used to.
Still, I wouldn’t trade it!
I hope you enjoyed this little tour! If I can get a video together at some point – maybe when we do Something Notable – I’ll definitely share it with you! It would be much more effective!
